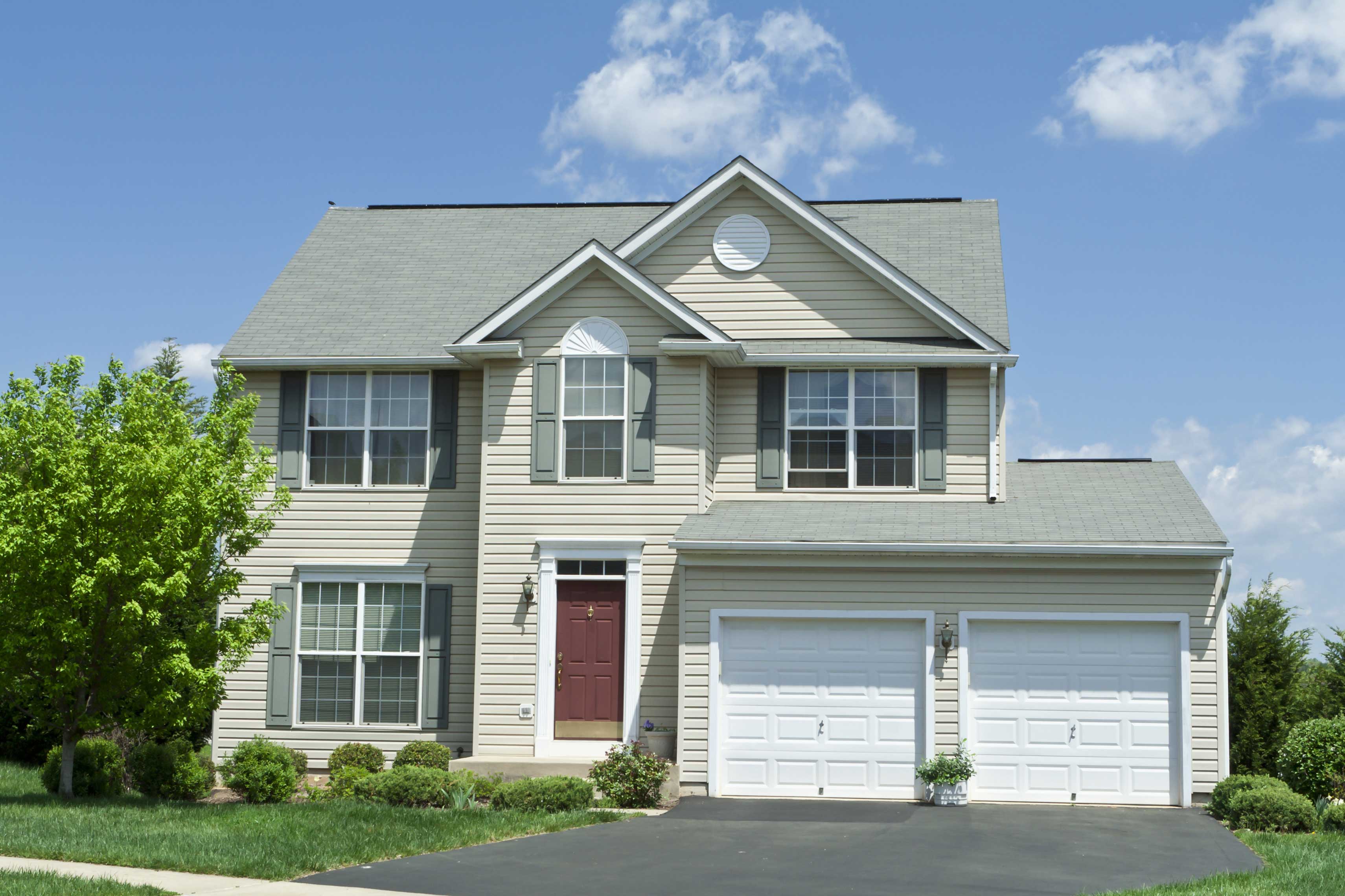Construction
NJ Custom Home Builder Reviews Home Style Options

When you are either thinking about or are in the process of building your very own custom home, the number of decisions you have to make can be overwhelming. From floor tiles to the roofing material and everything in between has a variety of selections for you to choose from. One of the most important decisions you have to make is regarding your floor plan. Where do you begin? How do you know which plan would make you the happiest? Discussing your floor plan should be one of the first conversations you have with your NJ custom home builder as it is the basis for a lot of other decisions.
There are many typical floor plan styles that you can discuss with your NJ Custom Home Builder
Classic Ranch
A ranch style home is based on a single-story home layout. Normally, all the bedrooms are located on one side of the home with all the living spaces on the other wing. Most ranches have low-pitched roofs and are either asymmetrical rectangles or are in a “U” or “L” shape. The obvious advantage (depending on your preference) to having a ranch is the lack of stairs keeping all living areas, bedrooms, laundry, etc. on one level. One disadvantage to a ranch could be a potential lack of yard space contingent on the number of bedrooms you require and which alternative living spaces you want. The more room you require inside, the less you have outside.
Cape Cod
For a Cape Cod style home, there are a few varieties within this particular style. A half cape has the front door on one side of the home and 2 windows on the alternate side. A three-quarter cape typically has the front door with 1 window on one side and 2 windows on the other. A full cape will normally have the front door centered with symmetrical amounts of windows on either side. A Cape home normally has steep, gabled roofs, dormers, a centrally located chimney, low ceilings inside, and an open floor plan.
Colonial
Readily recognized due to its symmetry. All the windows are evenly spaced and the main entry and staircase inside are centrally located in the home. There are some variations within the colonial-style mostly depending on the building material and how formal the set-up is, but the one thing they all have in common is symmetry.
Two Story
Pretty descriptive in its name, a home with more than one story. Unlike the Cape Cod, there are no definitive characteristics for a two-story home. You can really customize this home style as much as you want. The advantage of a two-story home is the fact that the footprint of the home can be much smaller than a ranch style home since you are spreading the space in the home up, rather than out.
Split Level
These two-story homes characteristically have low pitched roofs, deep-set eaves, an asymmetrical exterior, the main living area in the “middle” of the home with the bedrooms above that and additional living space below. The advantage of a split-level home is the separation of spaces and they make good use of the space they do have. The disadvantages include the multiple staircases and everything that comes with that and while some people enjoy the separation of space, that can also be a deterrent for some people who feel everything is too disconnected in a split-level.
When deciding on a home plan, discuss your list of must-haves with your NJ custom home builder. Once you have determined which exterior plan is best for your home, you can begin to decide on the interior layout.
More Information on Foorplan Choice From an Expert NJ Custom Home Builder
An update on 3/8/2024
NJ custom home builders offer a wide variety of floor plan options to suit diverse preferences, family sizes, and lifestyles. Open concept layouts are highly sought after because of the way they seamlessly integrate the kitchen, living, and dining areas. This type of floorplan promotes social interaction and enhances the sense of space. Split bedroom designs, where the master suite is located away from other bedrooms, offer added privacy, making them ideal for families.
Another popular choice of a two-story home, which efficiently uses vertical space to provide ample living area within a smaller land footprint, features communal spaces on the ground floor and private bedrooms above. For those who want unique amenities, the top NJ custom home builder can easily include luxury features. For example, trendy additions include home theaters, gyms, wine cellars, and expansive outdoor living areas. All of these spaces are tailored to the homeowners and their specific interests.
Sustainability is also a key focus in modern custom homes. These designs incorporate energy-efficient elements, eco-friendly materials, and renewable energy sources to minimize environmental impact. Additionally, flexible spaces that adapt to changing needs are increasingly common. This might consist of rooms that double as things like an office or a gym. These adaptable rooms ensure the home can evolve with its inhabitants. Separate living quarters, like in-law suites or guest houses, provide private accommodations for guests or relatives, enhancing the home’s versatility and functionality.
By combining these elements, custom homes can be designed to reflect personal taste while providing practical solutions for everyday living and future needs. An expert NJ custom home builder smartly creates spaces that are not only beautiful but also deeply personal as well as functional.